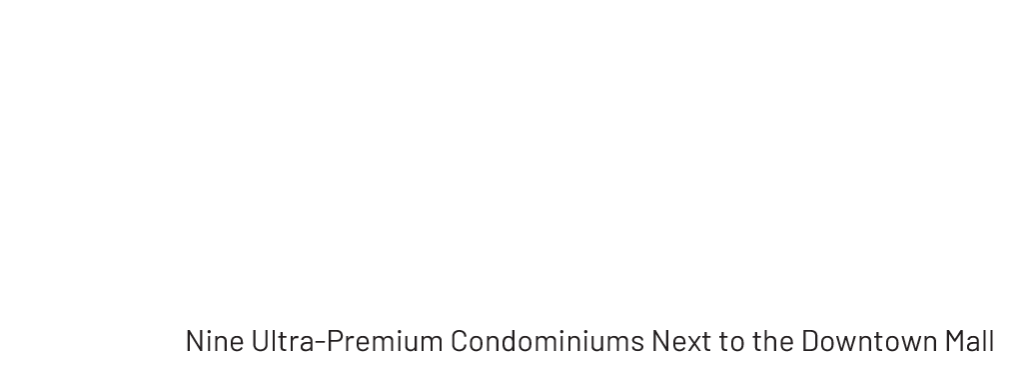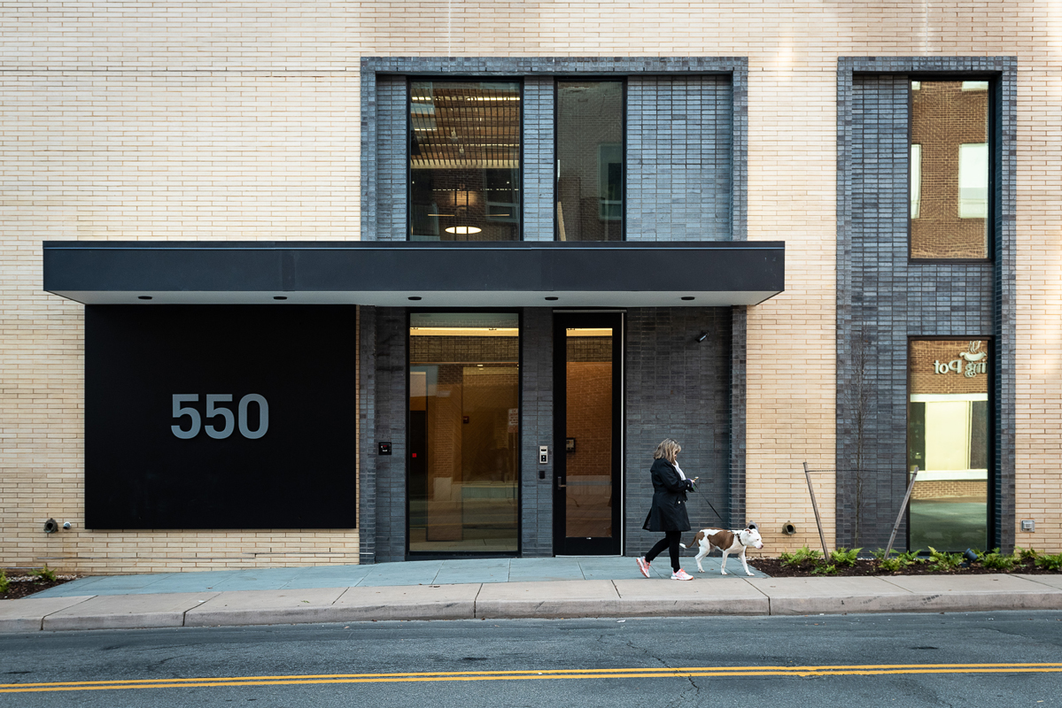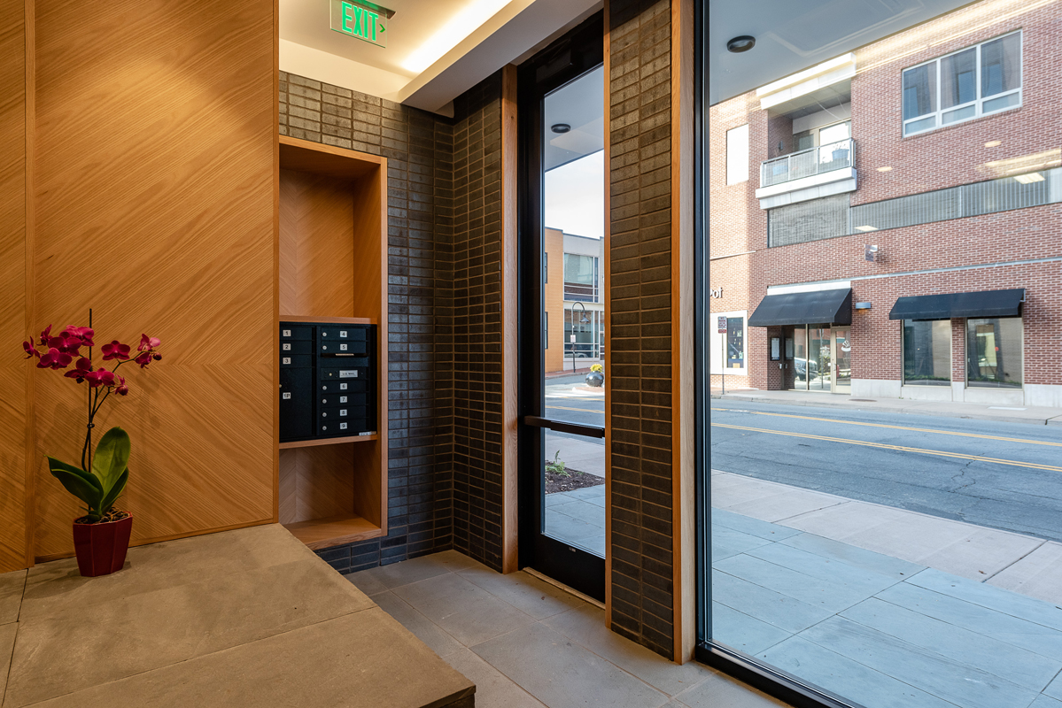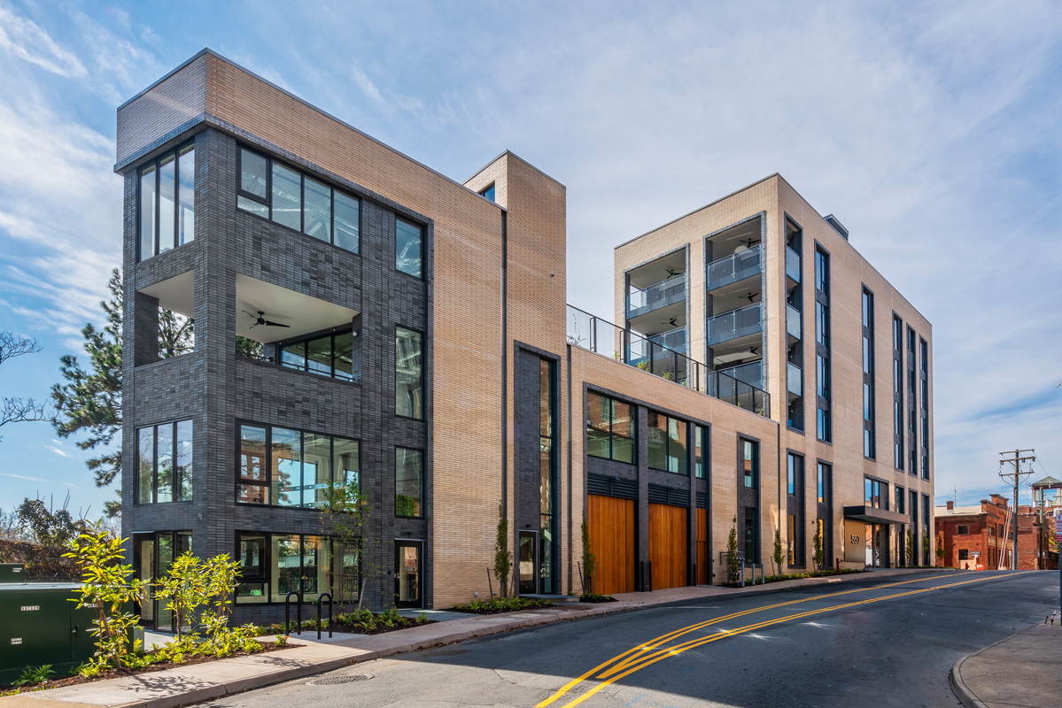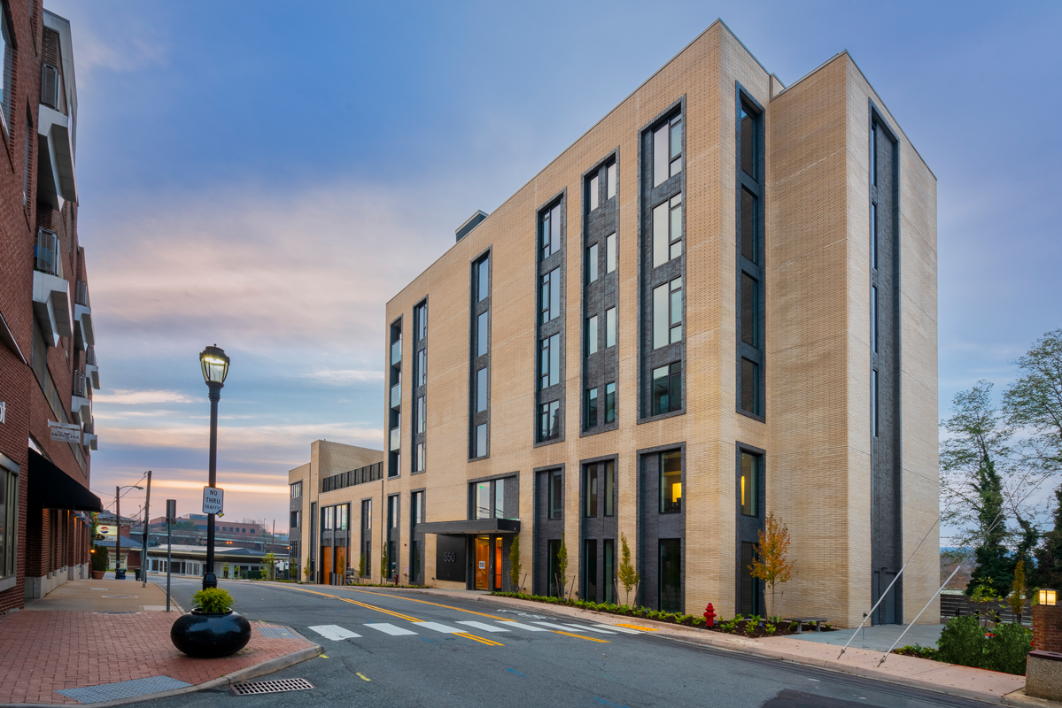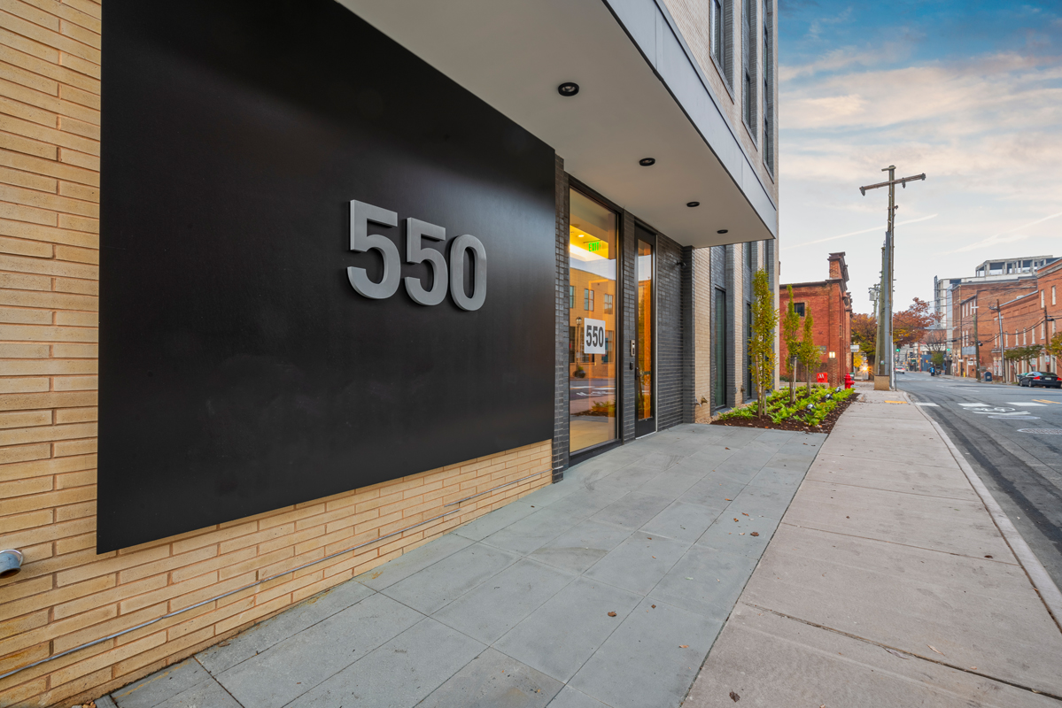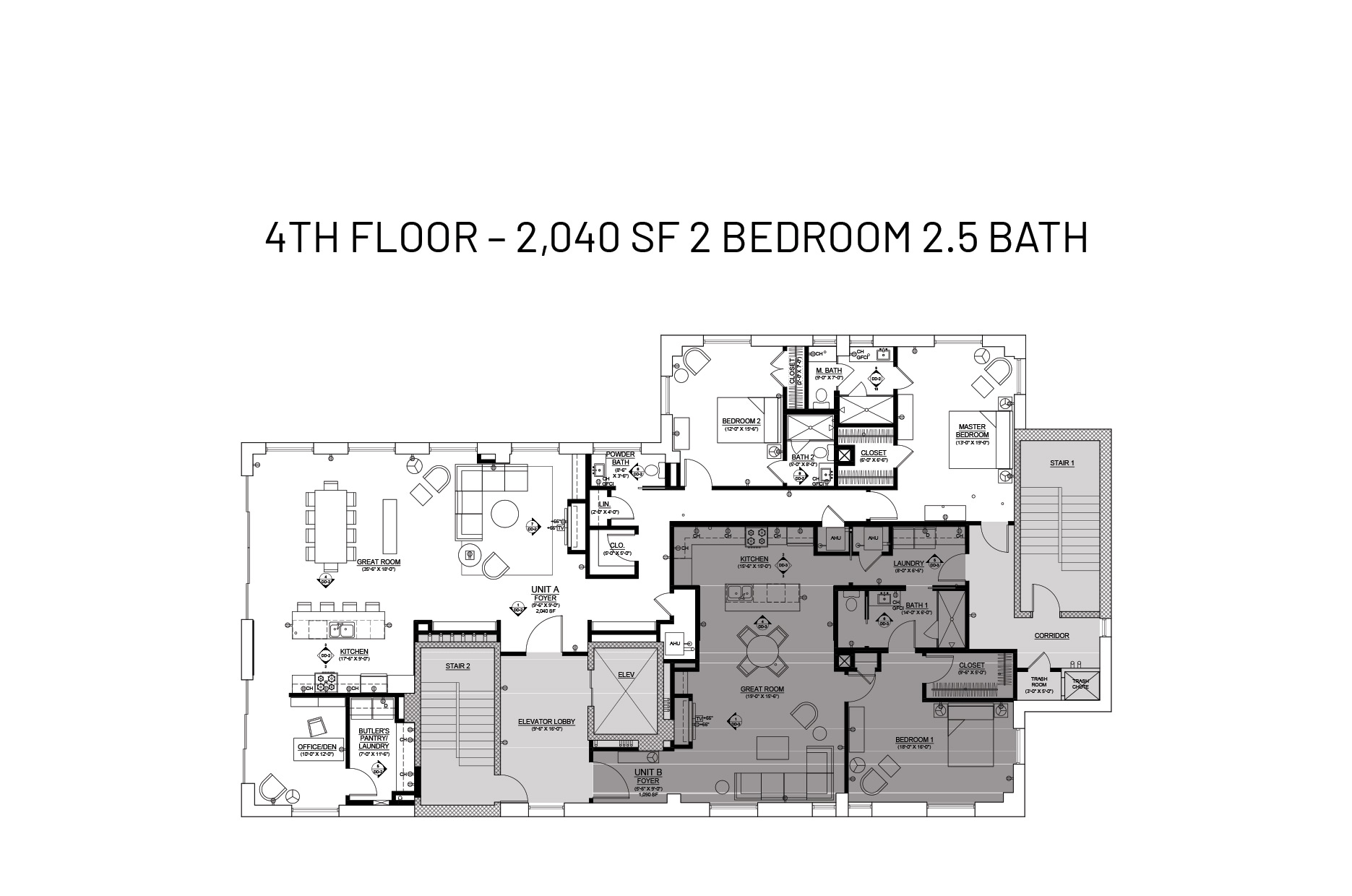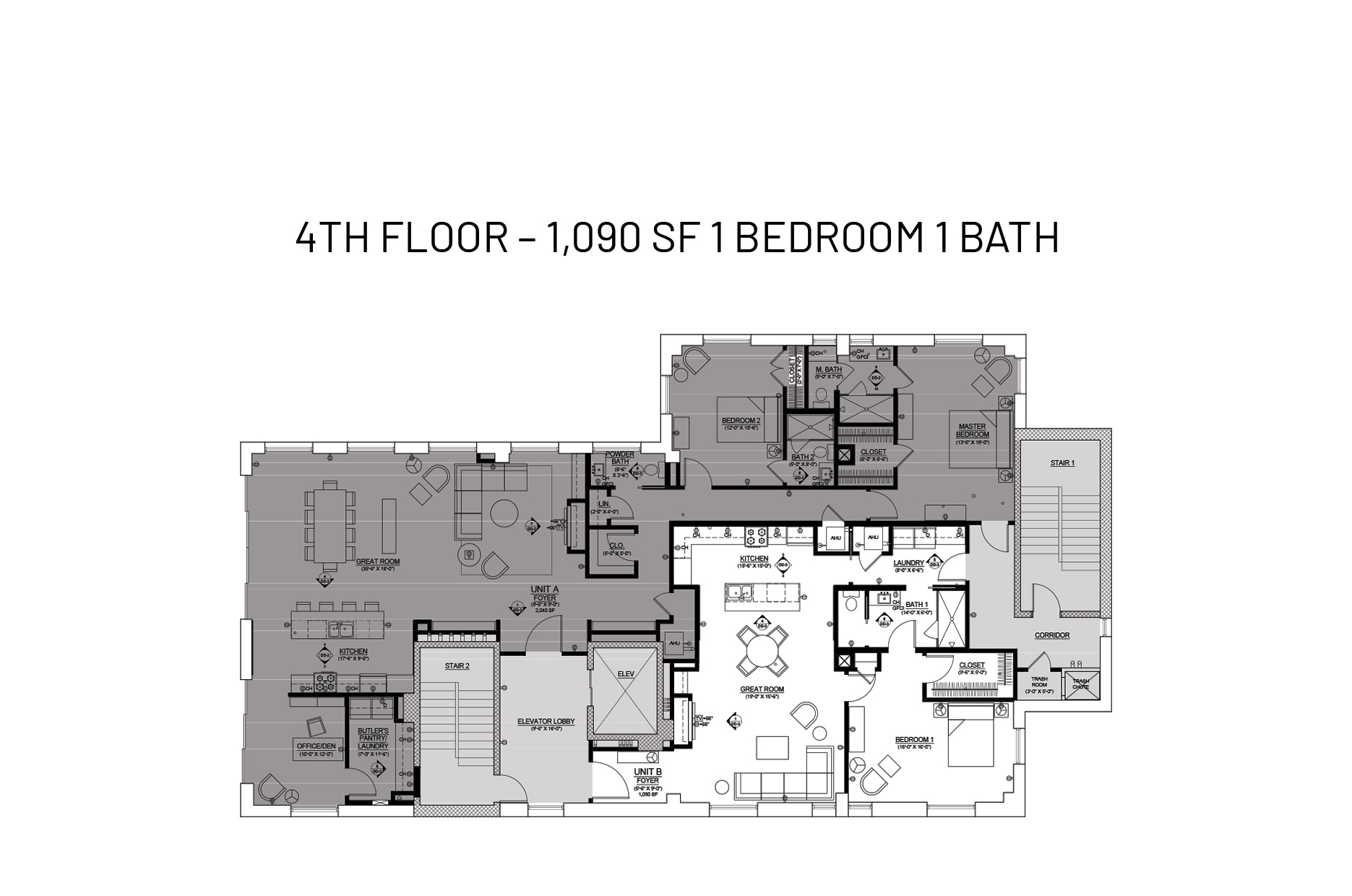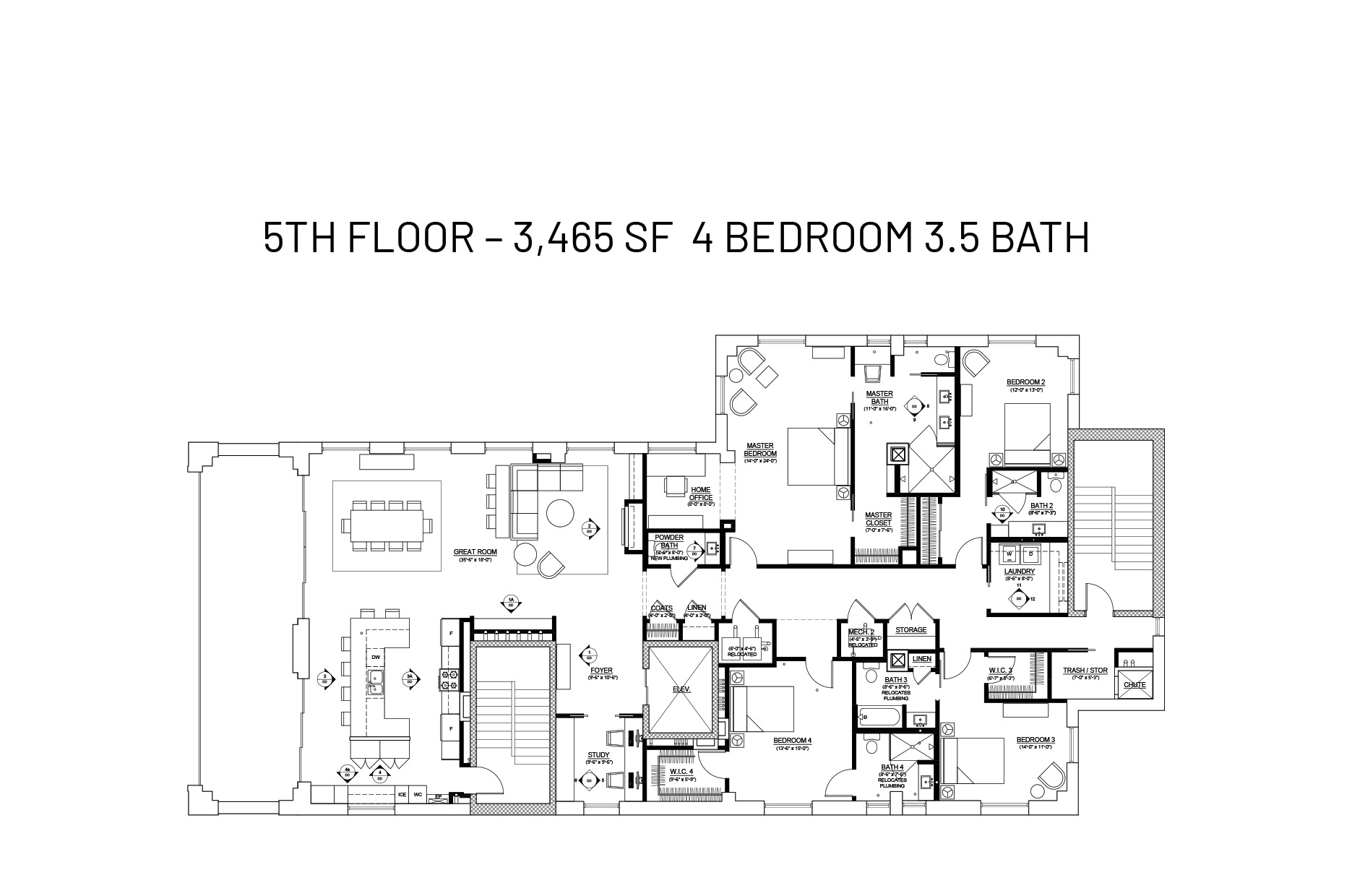Located next to Charlottesville’s highly desired Downtown Pedestrian Mall, this award-winning new building offers residents unparalleled downtown living amenities and conveniences. Ultra luxurious floor plans and finishes combine with breathtaking city and mountain views to make the 550 Charlottesville’s signature lifestyle opportunity.
LUXURY LIVING
IN DOWNTOWN CHARLOTTESVILLE
FEATURES
& SPECIFICATIONS
EXTERIOR
- Dignified, elegant proportions and high end, durable classic materials modernized and reinterpreted to make a subtle but lasting presence in the Downtown Charlottesville landscape
- Energy efficient large scale windows for optimized views of downtown Charlottesville and the mountains beyond
- Latest advanced vibration and acoustic building techniques implemented in the glass, walls and foundations
LOBBY
- 11.5’ high lobby space with separate elevator vestibule and open inviting stair case to 2nd level
- Secure Mail Room
- Bluestone floors and glazed tile walls with white oak cabinetry accents
- Connectivity for security and ease of entry easily customizable to resident wishes
BUILDING AMENITIES
- Secure gated entry to lower parking level
- Private parking garage with deeded parking spaces and remote options for door access
- Direct entry from parking deck to residences
- Key fob entry and high end security system
RESIDENTIAL AMENITIES
- Customizable finishes and floor plan options
- Wide plank white oak oiled floors
- Large casement windows, awning windows and multi panel sliding glass exterior doors for maximum natural ventilation and connection to terraces
- 470 square foot covered terrace with Ipe decking and integral lighting
- LED lighting specified throughout for energy efficiency and longevity
- Pre-wired for automated curtains or shades in living areas
KITCHENS
- Custom kitchen cabinetry with stone or solid surface counter tops
- Stainless Steel Miele built in appliances package
- Large central islands open to living and dining spaces
BATHROOMS
- Tiled floors and full height walls at tubs and showers
- High end cabinetry
- Stone or solid surface countertops at vanities
- Glass shower enclosure at master bath
FLOOR PLANS
PRICING
CONTACT A LISTING AGENT FOR PRICING INFORMATION
